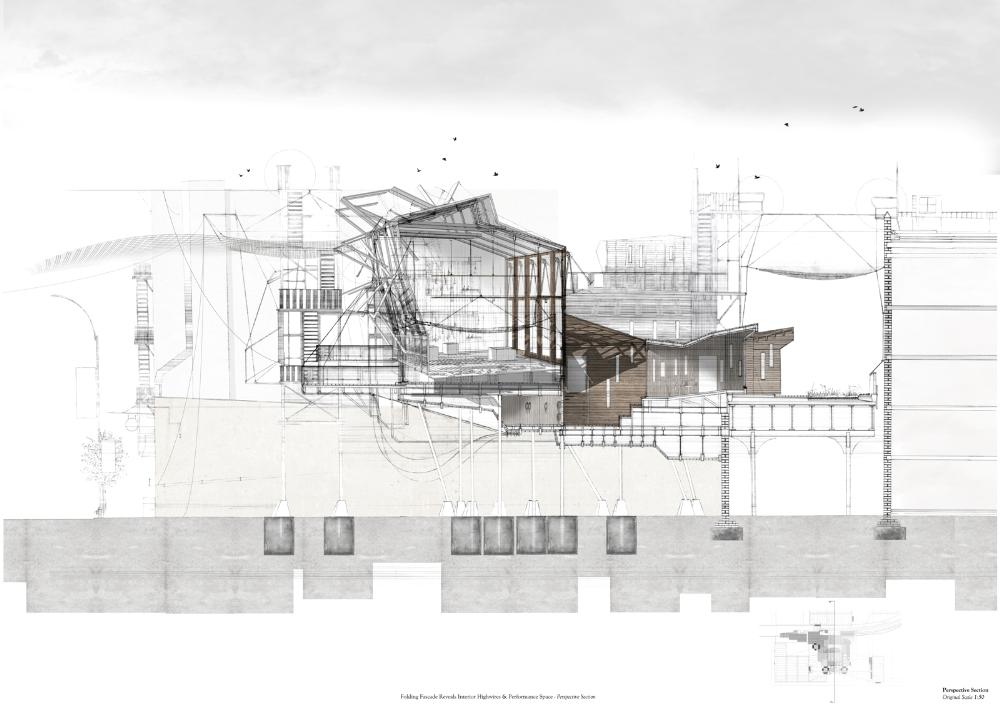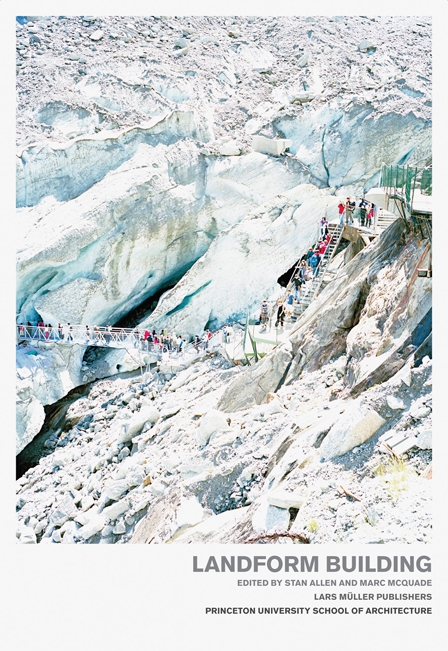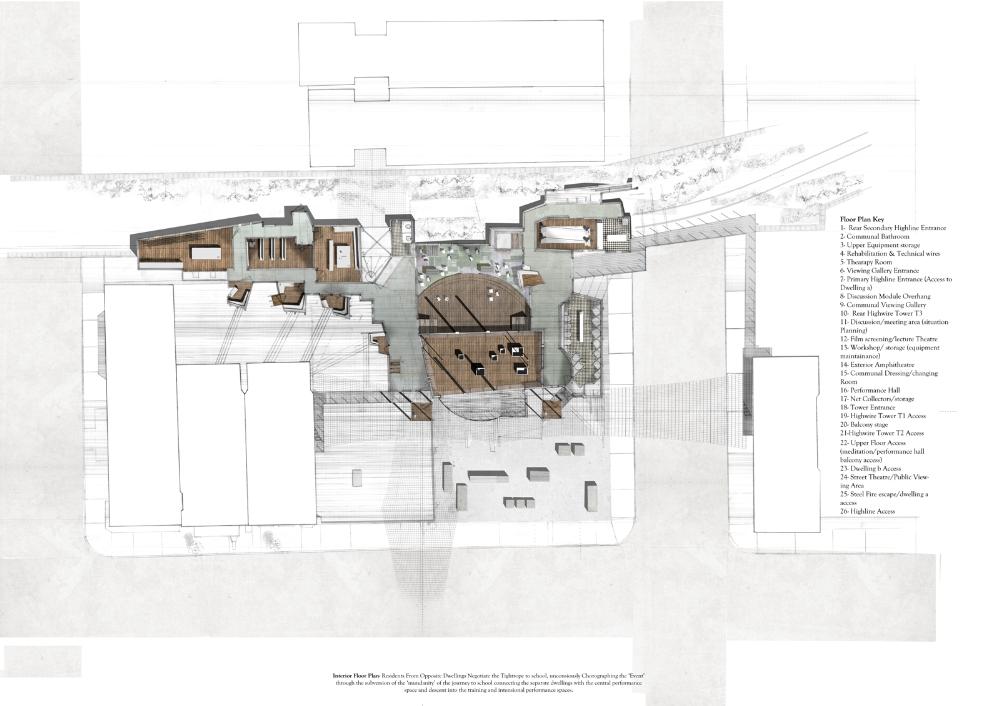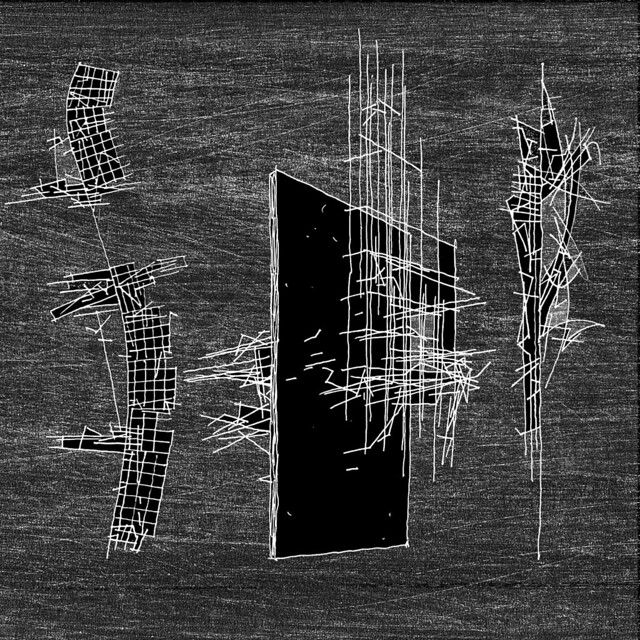 |
| via: West8 |
12.27.2011
12.19.2011
Defining characteristics
Diagrammatic collage-drawing dealing with a few keywords within the project
-Vertical
-Hanging
-Light
-Rhythmic enclosure
-Clinging space
-Reaching or Stretching

Topographic drawing
-defining territory
-looking at strategic positioning
-creating a pattern for programming possibilities

-looking at strategic positioning
-creating a pattern for programming possibilities
drawn by hand with ink and marker, added vector lines in illustrator

12.13.2011
12.12.2011
the President's Medals 2011
New projects up on the President's Medals Student Awards' website. It's always nice to browse through.
Here is an example of a nice project:
Highlines Of New York; Chelsea School Of Aerial Arts by Adam Shapland
Here is an example of a nice project:
Highlines Of New York; Chelsea School Of Aerial Arts by Adam Shapland
 |
| via: President's Medals |
12.10.2011
Amsterdam central town elevation
I've spent the last day on measuring building hight in the central area of Amsterdam.
This elevation only depict buildings taller than 40 meter
12.09.2011
Navigating through the archipelago
The grid is made up by a number of hyper-rational structures.
Inspired by Amsterdams historical growth where water has been covered up to fit more buildings, the new mega structure roots itself in the canals as it is hoisted up. Where ever it connects vertically an island appears in the artificial urban archipelago. The islands reaches out with its bridges and sends away its boats who weaves the grid together.
Inspired by Amsterdams historical growth where water has been covered up to fit more buildings, the new mega structure roots itself in the canals as it is hoisted up. Where ever it connects vertically an island appears in the artificial urban archipelago. The islands reaches out with its bridges and sends away its boats who weaves the grid together.
12.08.2011
12.07.2011
12.05.2011
Stan Allen | Landform building
I got this book the other day. Once again great reading from Allen.
He guides us through the field of vast built structures within the frame of four main topics; form, scale, atmosphere and process. These topics are examined in discussion and interview, as well as relevant case studies, with everything from the Tower of Babel to Ishigami's Kait Kanagawa Institute of Technology.
He guides us through the field of vast built structures within the frame of four main topics; form, scale, atmosphere and process. These topics are examined in discussion and interview, as well as relevant case studies, with everything from the Tower of Babel to Ishigami's Kait Kanagawa Institute of Technology.
 |
ISBN-10: 3037782234
ISBN-13: 978-3037782231
|
12.01.2011
Sketchbook pt.1
I got the Architects' Sketchbook from my parents for my 30th birthday, last wednesday. It is filled with a vast diversity of approaches towards architectural concept. And surprisingly it felt like a fresh breeze to see some things that I usually wouldn't go searching for.
As a consequence I'm going to let Adobe Illustrator rest for a little while and instead; stretch my fingers, sharpen my pencils and jot down my thought in my sketchbook.
Constant Nieuwenhuys | New Babylon
I came across a text about New Babylon for the exhibition at Gemeentemuseum in Haag, 1974. Where Constant describes every aspect of the project from the overall structural topography down to the habits of the New Babylonians.
 |














